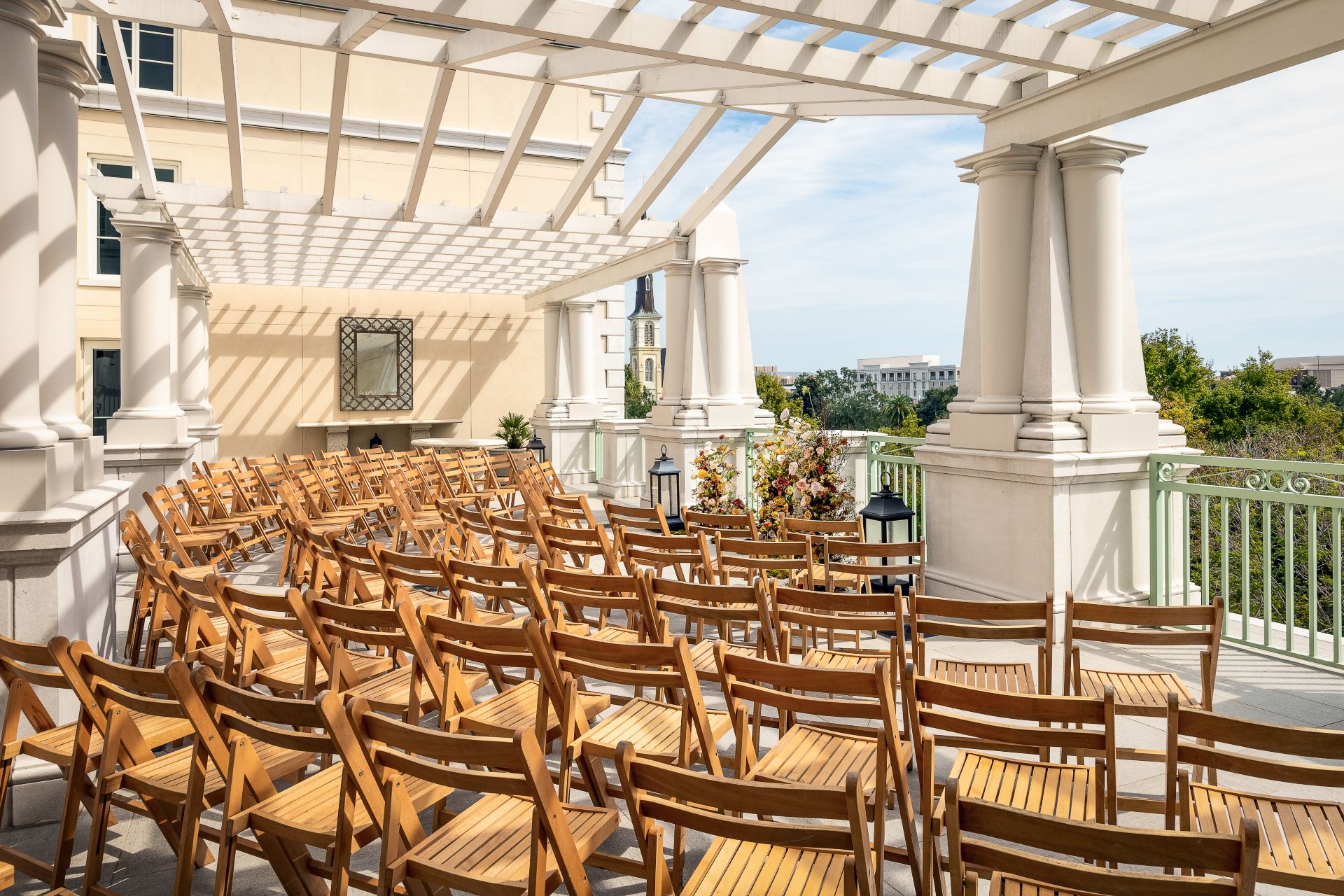Create Your Idyllic Celebration
Filter

 Third Floor
Third FloorPiazza

 Third Floor
Third Floor

